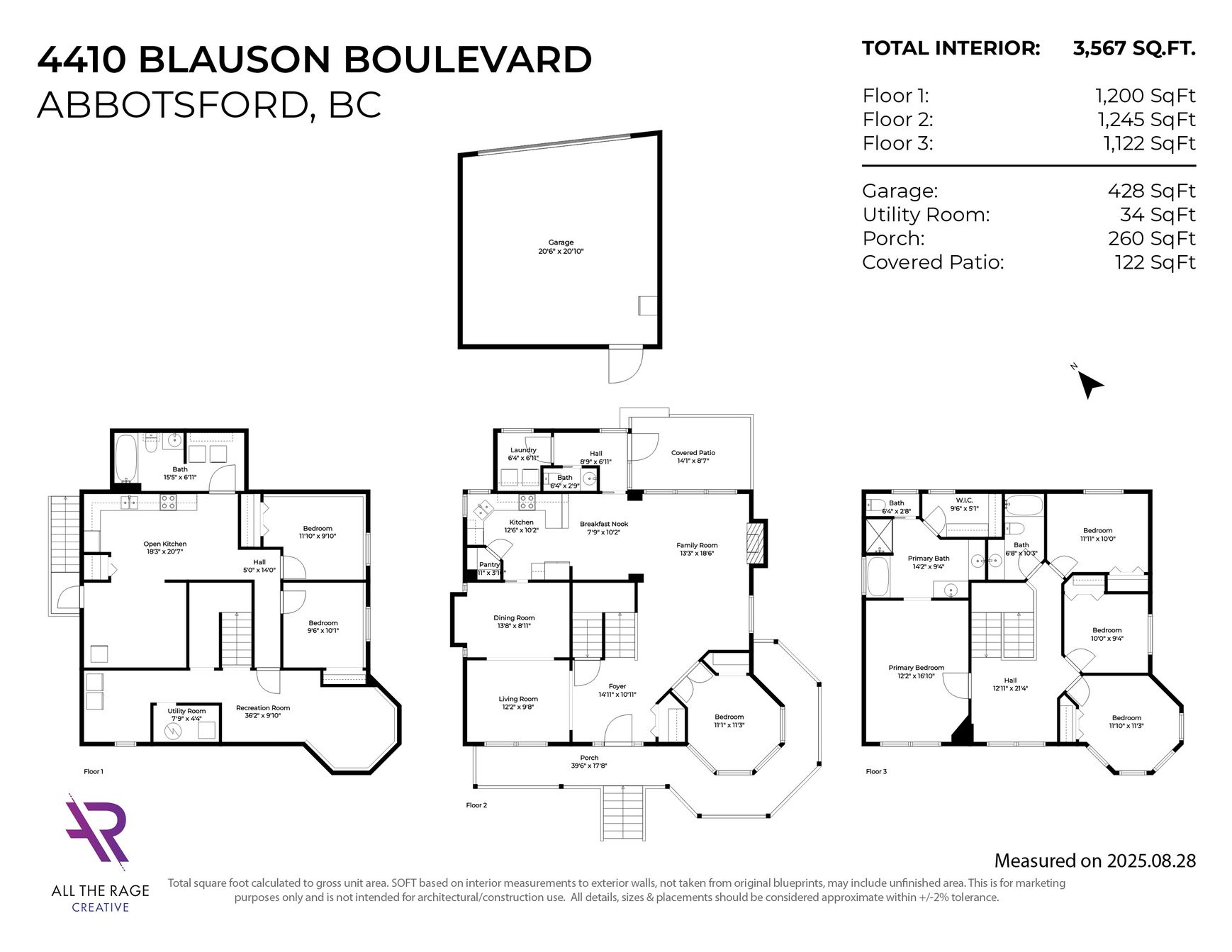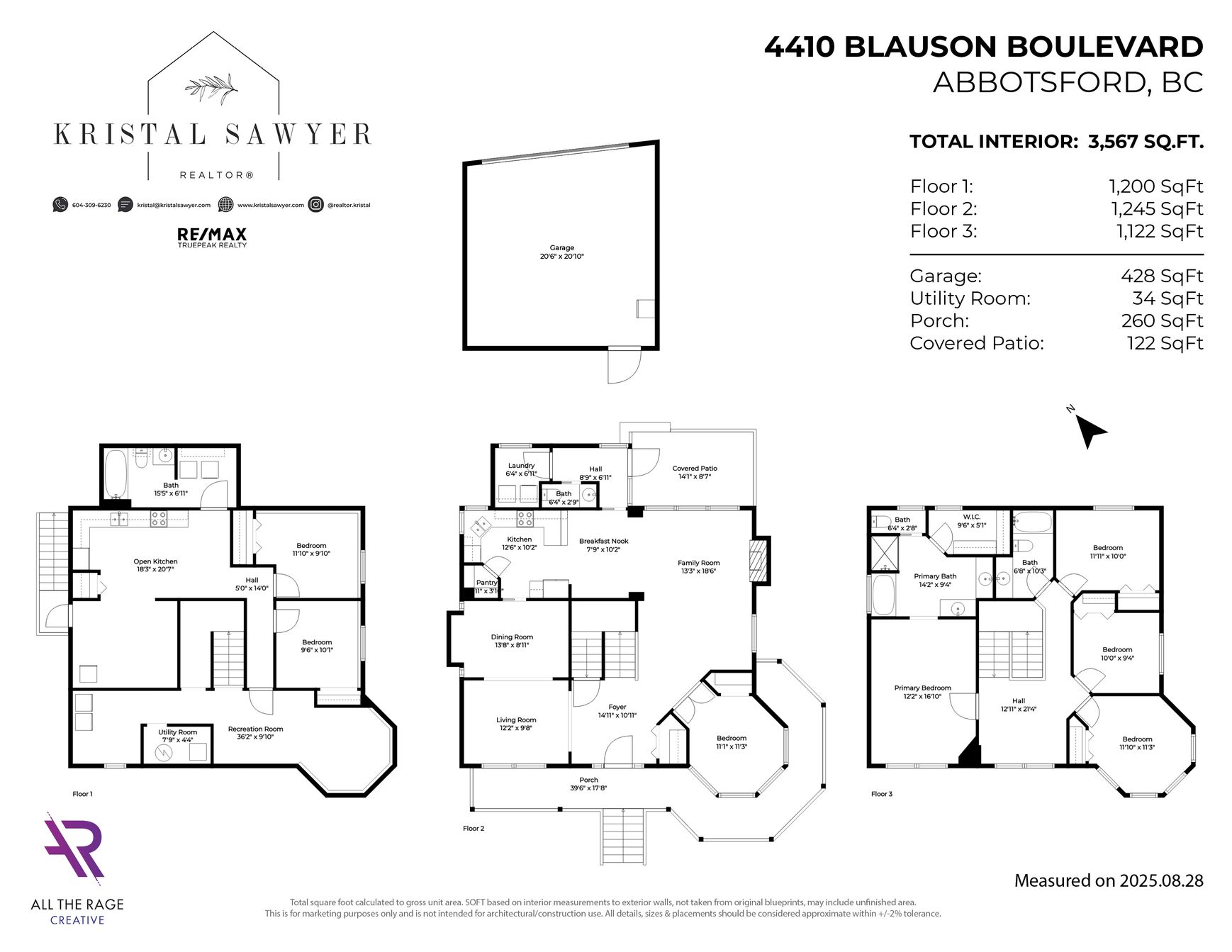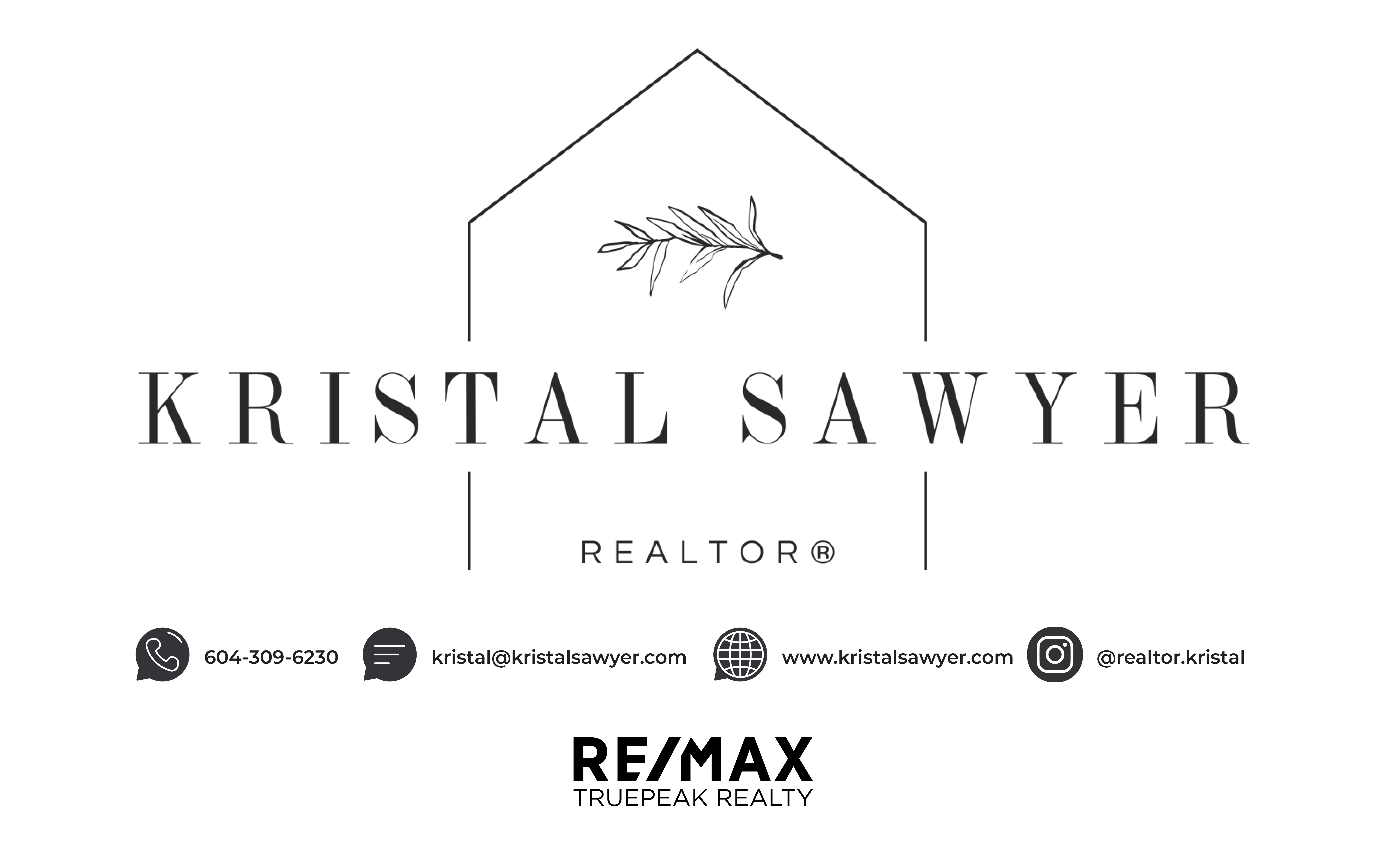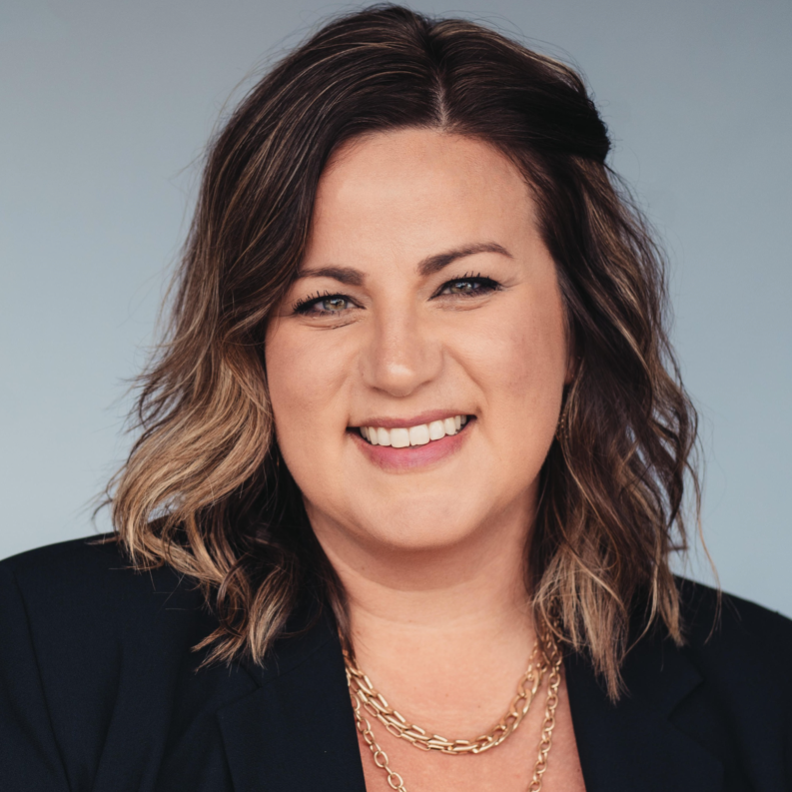Gallery
Overview
You’ll fall in love with this charming AUGUSTON corner-lot home, complete with a welcoming wrap-around front porch perfect for morning coffee or evening visits. Offering 3,470 sq ft, it features 7 bedrooms & 4 bathrooms, including a bright 2-bedroom legal suite. The main floor flows beautifully with 9' ceilings into a large family room, kitchen, formal dining, living room, and bedroom (or den), while upstairs you’ll find a spacious primary retreat with 5-piece ensuite and walk-in closet, plus 3 more bedrooms and a full bath. Updates include fresh paint, new tile, and refreshed front steps. With a detached 2-car garage, 3 extra parking spots, and Auguston’s trails, traditional school, parks, and stunning scenery at your doorstep, this home truly has it all!
| Garage | Detached |









































































